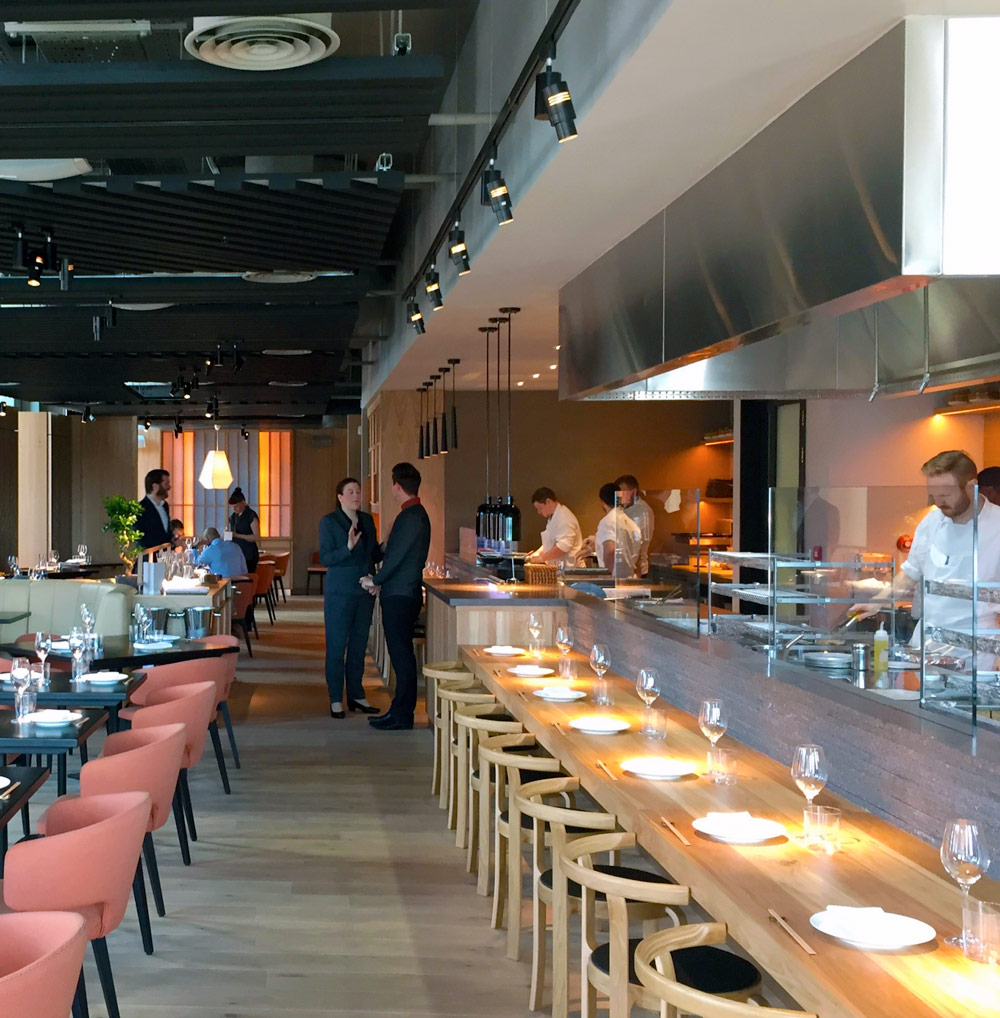ISHHO LEEDS
Hensall were tasked with completing a variety of our mechanical and electrical services within a strict 16 week timeframe prior to the restaurant opening in June 2017.
Hensall were tasked with completing a variety of our mechanical and electrical services within a strict 16 week timeframe prior to the restaurant opening in June 2017.
MECHANICAL
Air conditioning, Restaurant ventilation, Kitchen ventilation supply, Kitchen ventilation extract, Public health systems to all sanitary areas, Refrigeration, Building Management Systems.
ELECTRICAL
Project Management, Design including working drawings, Site Setup, Main and Sub Distribution System, Containment, Lighting and Emergency Lighting, Lighting Control System, Small Power, External Lighting System and Controls, Data Wiring, Fire Alarm and Aspirating system, CCTV wiring, Security, Disabled Alarm, AV Systems, Access Control, Disabled Refuge, Testing and Commissioning of all Systems.
CUSTOMER: ISHHO RESTAURANT
SECTOR: HOSPITALITY
LOCATION: LEEDS
6 Months
£487,000
JUNE 2017

Hensall were entrusted with project management for the electrical fit out of the restaurant, which included extensive planning and drawings, as well as state-of-the-art lighting, security and safety systems. A strict deadline was set as the staff needed to be trained within the completed restaurant four weeks prior to it opening. We worked in conjunction with the lighting provider to deliver the expected results in the most energy efficient manner, for which we used a combination of LED, Halogen and bespoke luminaires.
From a mechanical standpoint, we installed the ventilation and air condition systems throughout the restaurant, including an extraction system within the kitchen. We added public health systems to all sanitary areas according to the architects specifications that abided to BREEAM standards, even though this wasn’t a BREEAM project. We installed a refrigeration system to cool the drinks store. Finally, we installed a Building Management System to intelligently control the buildings ventilation, heating, cooling and domestic systems for maximum efficiency and comfort. This is all controlled via a 10” touchscreen mounted on the BMS panel itself.
The restaurant’s location presented some challenges for the team on site as it was located on the 4th floor of the shopping centre with limited access, especially for larger equipment. To negate this the team completed much of the project build to be completed on site.
Complex and challenging service routes were required for the project as the management offices were located on the 1st floor as all communication, data and epos control
equipment required linking between the floors. With some clever planning and a clear action plan this issue was overcome effectively.
“From start to finish the project was planned and executed to the highest standards.”
FACILITIES DIRECTOR – D&D
